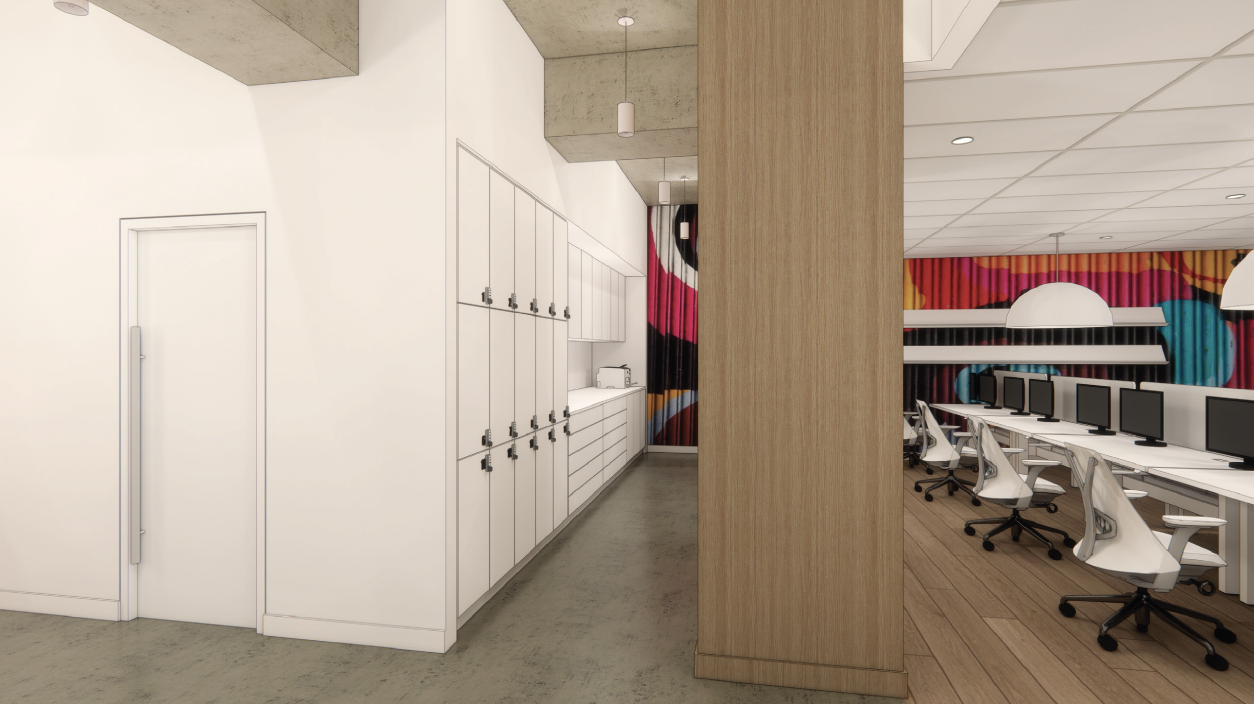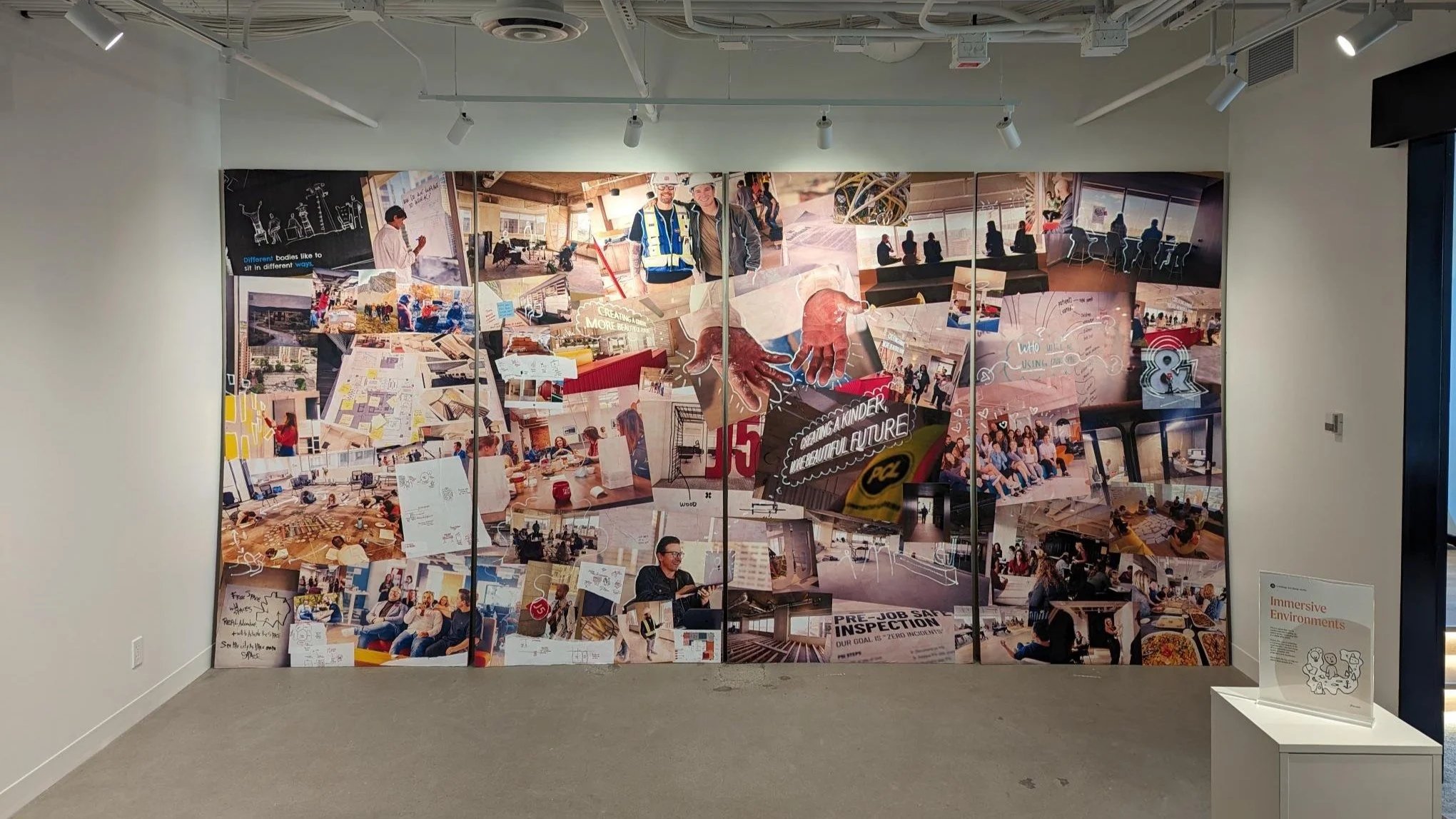Building the Workplaces of tomorrow.
In the middle of the COVID-19 pandemic, our leadership team was forced to make some difficult real estate decisions and investments due to expiring lease agreements. At that time, every consulting firm, technology vendor and marketing department was inventing jargon, buzzwords and publishing research ad advice stirring up a hornets nest for businesses around the world.
In response, many senior executives started making bold statements and big bets on the future by restructuring human, financial and physical resources. We were all driving at night in unfamiliar places without headlights, it was impossible to know what was coming and a very difficult time for all. After much thought, our leadership team decided to take a measured approach and decided to ask our people what they wanted.
The experience of designing our latest space in Calgary with our partners PCL Construction, Holland Design, and Contemporary Office Interiors was so positive and the final product so breathtaking, that we decided to film a documentary to share our process with others.
Start by Naming the Patterns:
“Amazing spaces for people to be creative…”
We recommend starting any workplace strategy by naming the patterns. In this case – “pattern” means a core idea that can guide every decision that comes after. Patterns like “collaboration” in small agile teams, “working out loud” by visualizing ideas, or “being good hosts”, and “empowering clients”, shaped every aspect of the interior design of this new studio.
Once we named what matters most, we began running workshops inside the raw space. This inspired us to imagine new ways of being and working. Spending time with our design partners, Holland Design and Contemporary Office Interiors walking around the empty space, imagining the art of the possible set a foundation of trust and alignment. Being immersed in the space changed the range of solutions we considered – the feel of a boardroom, the placement of the kitchen, or the need to get up close to the windows and connect with the street life or nature below and all around us.
This shared understanding of the patterns grounded our collaboration with the design, construction, and furnishing team to ensure the final product would keep the needs of people at the centre of what was built.
Click here to learn more about Service Design.
Co-create & Prototype:
“The Future will be Prototyped”
Experts are great because of their knowledge and problem-solving abilities. Interior designers and furnishing experts have creative muscles that help imagine how future spaces will feel and work. But sometimes expertise can get in the way. It can make things more complicated and create a separation between the experts and the people that they are serving. This gap prevents clients from participating fully and experts from grasping nuanced user insights.
For a long time, designers have used technical drawings, plans, elevations, and sections to explain their concepts. These technical representations allow designers to analyze functionality and aesthetics. But to really know how a project is going to feel you must be able to “put them together” in your head. Most clients can’t do those mental gymnastics and end up confused or surprised by the final design.
It’s time for a better approach. Holland Design doesn’t settle for old tools. Their highly skilled team and streamlined design process ensure that clients feel seen, heard, and represented throughout. They created 3D renderings that helped bring the design to life.
Holland Design got to know J5 deeply – immersing themselves in both the existing office, the gutted new one, and in the patterns and ideas J5 had already started to define. In this project, prototyping fostered collaboration and validated feasibility. 3D renderings facilitated deep listening and allowed ephemeral ideas, dreams and insights to be captured and challenges to be solved.
Good prototypes come out of good expert-client collaboration and the end result was quality and affordability that was aligned with J5’s dreams.
Circle of Trust:
”We’re not too big to care…”
This work was possible because of deep trust rooted in relationships, but that doesn’t mean long-standing friendships were in place before the project began. It means every team prioritized building connections and understood the effort needed to grow them.
As the concept for this new studio solidified, the existing team began to look for a construction partner. J5 had limited experience with a company as big as PCL Construction for this kind of project. “PCL builds stadiums, right? They won’t care about a small fish like us.” That assumption was wrong. The PCL Special Projects team uses small, bespoke projects like this one to hone their craft and grow connections with the community. They also delivered the most competitive offer.
PCL worked in a transparent and collaborative way, welcoming J5 team members into the worksite to be part of the construction process. This meant fewer change orders, quicker decisions, and fewer delays. As an employee-owned company, the PCL team feels a strong tie to the work they deliver – folks care. Caring is what creates an environment where trust and relationships can thrive.
The collective commitment of each team to that idea meant everyone could work in an agile way, stay on budget, and finish on time. The keys were handed over at 9 AM on the planned day – and J5 was already using the space with clients an hour later.
Click here to learn about the Competitive Edge of Kindness.
Furnished for the Future:
”Things will change, but they should still feel like home…”
A key ingredient to this project’s success was how early the partners were involved and working together. In some cases that meant starting in a different place than most. The furniture provider is typically last to the table – fitting options into an existing design. In this case, Contemporary Office Interiors was the first to join J5 and help the team test workplace ideas in their other studios.
COI’s approach nods to some of the most foundational concepts in good human-centered design: Start with the most human part and work outward. In this case that meant a deceptively simple place – a chair. Working with J5, they helped move the vision from the idea of a person sitting in a chair, outwards to the room where the chair sits, to the building, to the community around it.
This process helped J5 understand how important it was for the studio to feel like home. In fact, many of the design patterns you’ll find in this project have more in common with a house than with an office. In this case “domestic” isn’t a bad thing, it means this is a place where you can expect to feel comfortable and taken care of.
If there were going to be more familiar “office” elements (like a boardroom) then they needed to be surrounded by other elements that humanized them (like being next to an open kitchen). The result: Meetings start in the board room but migrate to the kitchen and suddenly everyone feels a little more relaxed. Once that happens the most creative ideas can come to life.
When those meetings move to the kitchen, the space needs to adapt as well. To allow for this and infinite other needs this office will have to handle in the future, COI used a modern, modular, approach. Because of that, J5 can make it, create it, and change it now and into the future.
Click here to learn more about Thinking in Futures.
In Conclusion:
Success starts by understanding the needs of your people. Start with a vision of creating a workplace that works for your employees and clients. This is not an easy task but if you name the patterns, co-create and prototype, build a circle of trust, and furnish for the future, you will have success.
If you would like to learn more about our process, please email us at info@jfive.com













